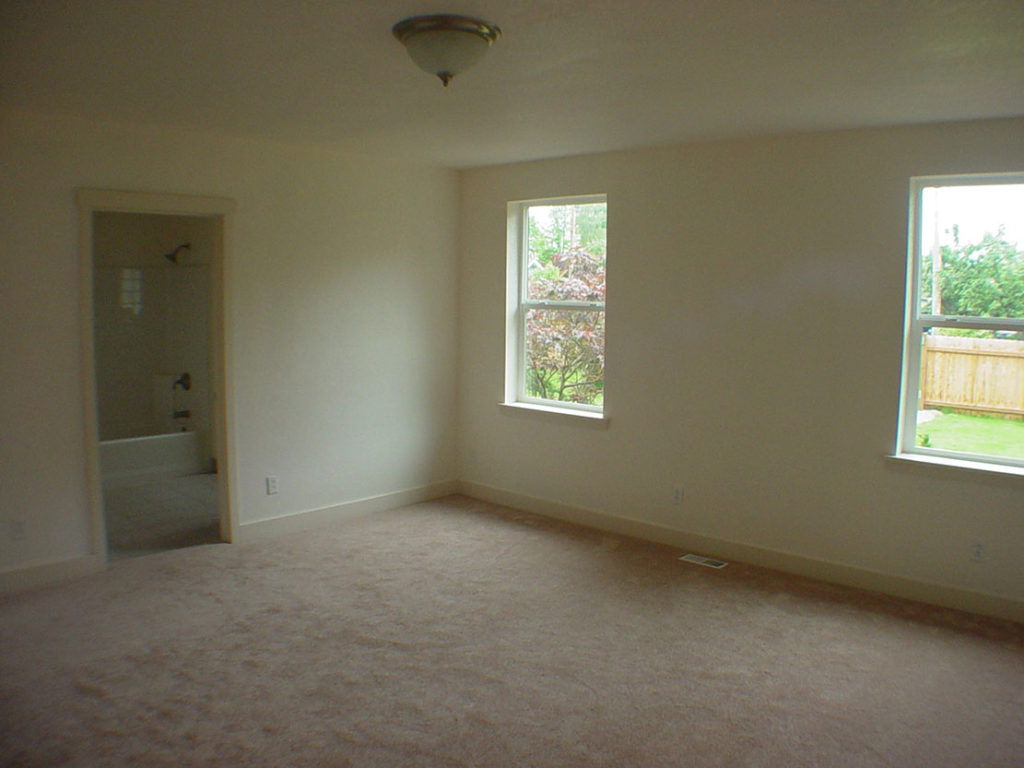Centralia Remodeling Plus will be pleased to help you design, plan and build a beautiful addition with your home remodel, and you'll benefit from our ability to get you more for your money. Consider scheduling an affordable consultation with an experienced expert who will help you refine your plan, no sales tactics, no obligation. Simply enjoy the inside, industry information you need to make confident, informed decisions: (360) 880-2202
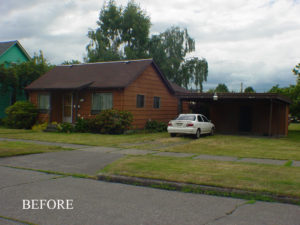
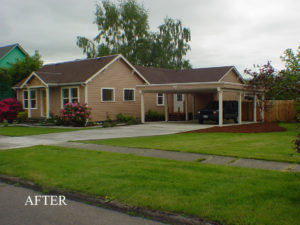
This home started as a modest two bedroom, one bath home in Centralia's Edison district with 950 square feet of living space. Although tidy, the home was dated with green shag carpet, worn linoleum flooring and aged Formica counter-tops. The family room was very small, and an extra wide, central hallway consumed a lot of space, so it was clear that a substantial remodel, including a 1000 sq. ft. addition and change in the hall layout would really bring this home into the modern era.
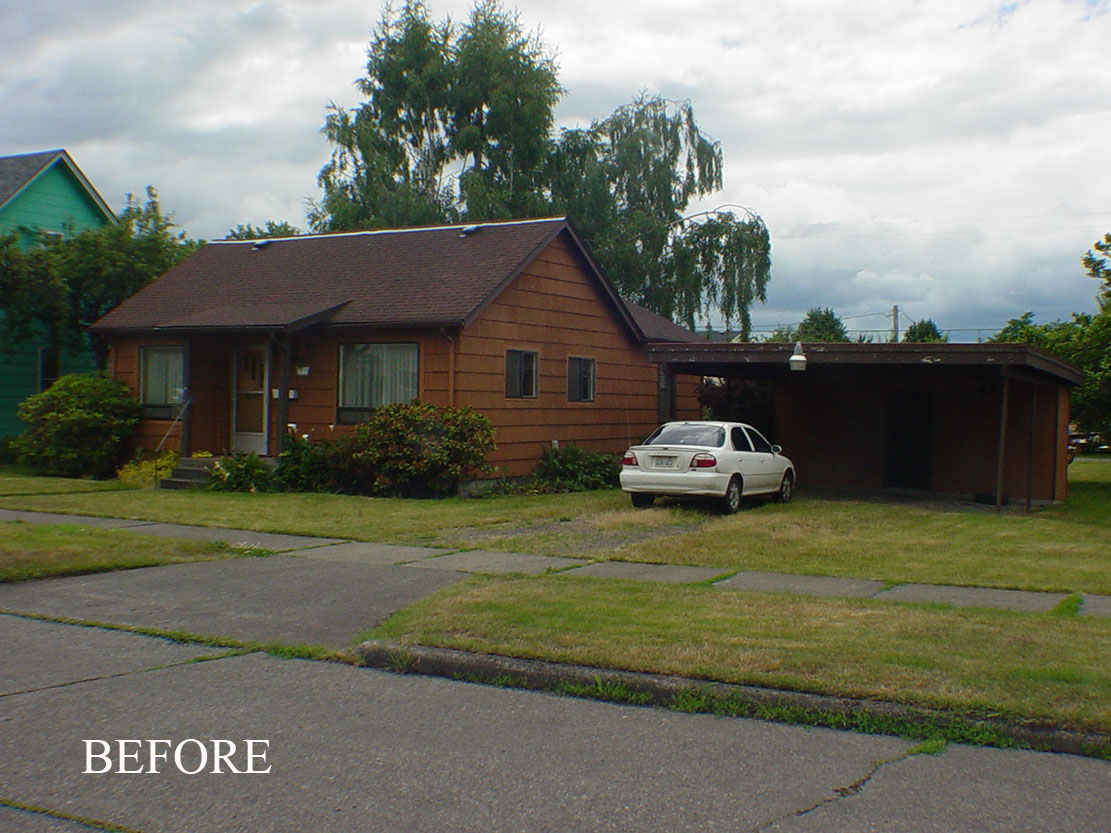
On the exterior, we changed the shed-style porch roof to a gable roof with cedar shingles. We kept the original columns and bead board ceiling of the porch intact. We also rejuvenated the tired carport and added custom milled knee-braces at the gable ends of the home, in addition to new siding, new concrete driveway and a 6 foot cedar privacy fence for the rear yard.
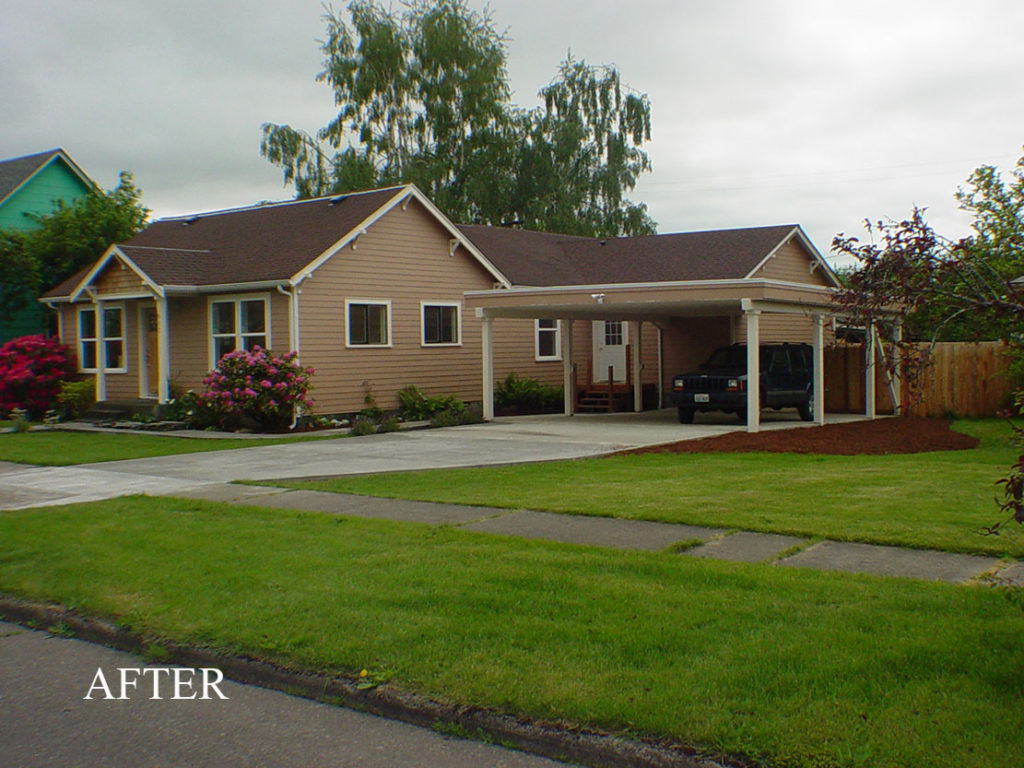
Other details, like hand selected natural flagstone mortared directly to the original concrete steps added elements of luxury and longevity for very little money. Patio doors open from the new family room to a deck in the rear yard.
Folks are typically stunned at the spaciousness of the home, particularly for 1950 sq. ft. This was achieved by careful study of the existing home, and maximizing the impact of the addition. The tiny family room had the potential for a fine office/bedroom, and vintage fir floors were hiding underneath the shag carpet:
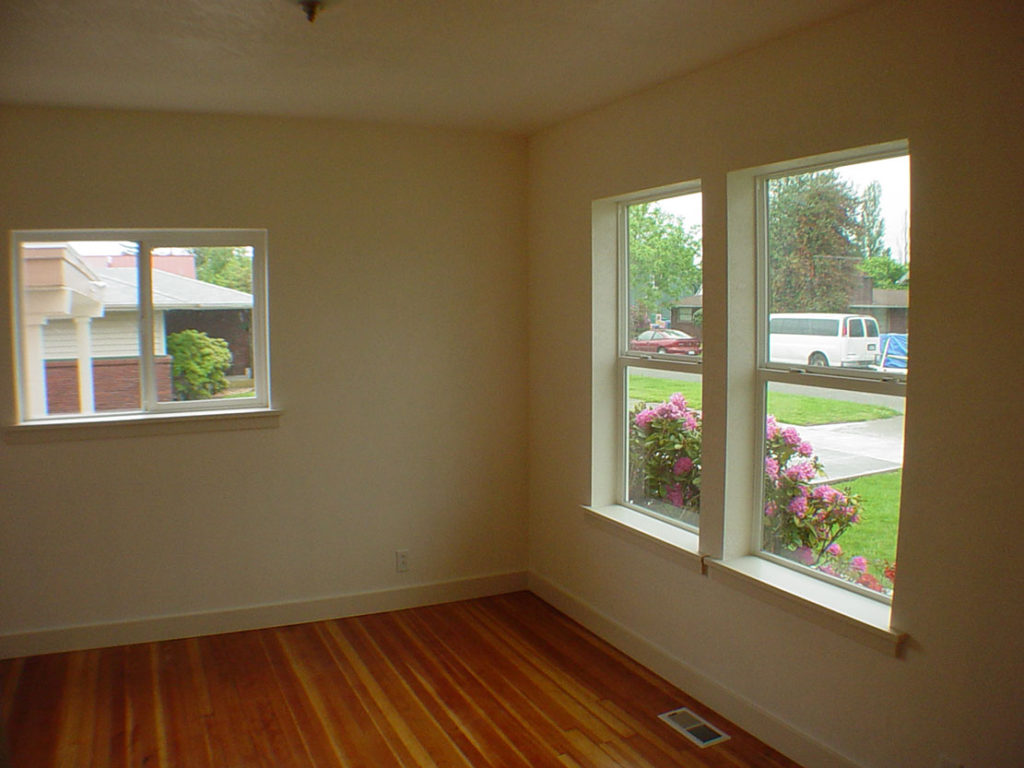
The new, improved family room would be part of the addition, and allow access to the deck and rear yard:
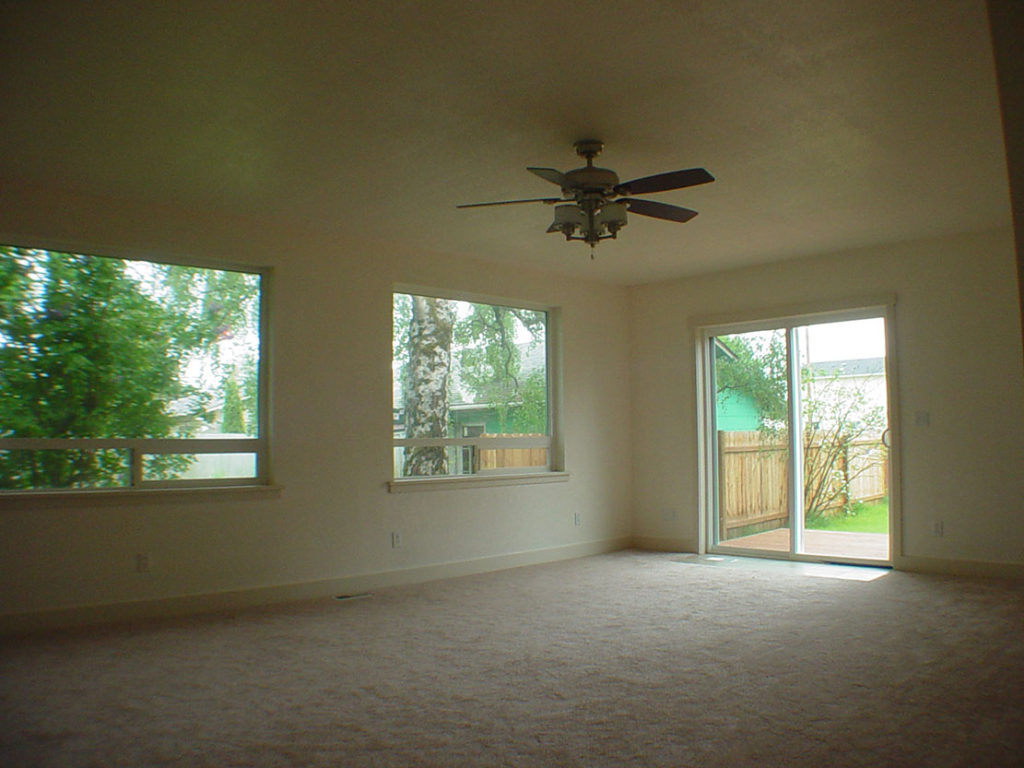
In the picture below, the yellow dots indicate the original hall, which accessed the two beds and bath. At one time, it had some type of heater or oil stove, so it was likely a warm spot to sit in the center of the home. In later times, it was a useless waste of space. We grabbed up this valuable space and re-purposed it for a linen closet, a refrigerator alcove, and a 9 foot long pantry as part of the expanded, opened up kitchen. The pantry, not yet framed in this photo, was built along the right side of the dotted area.
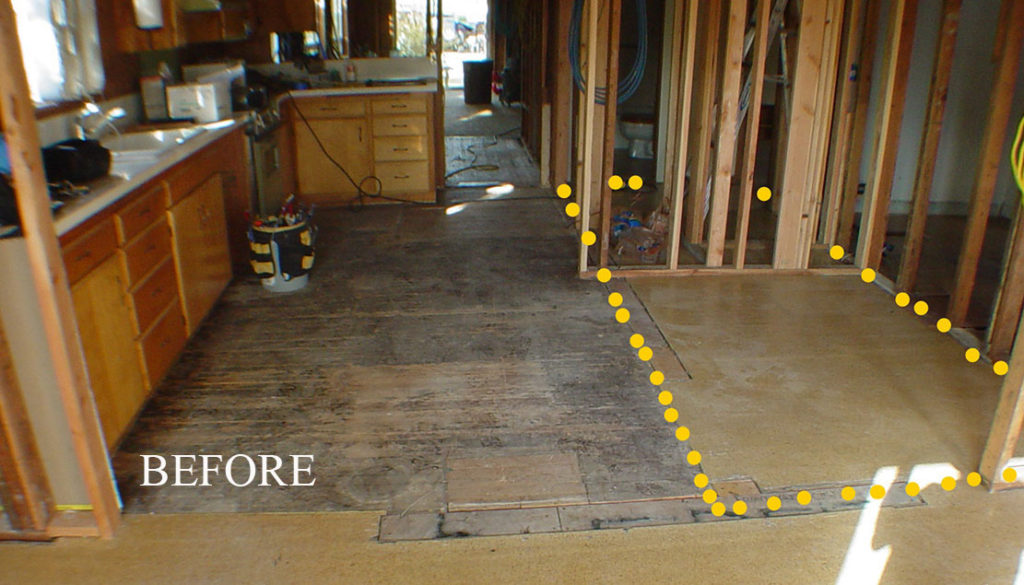
The finished kitchen, with hand-finished cabinets, granite countertops, custom task lighting and stainless appliances:
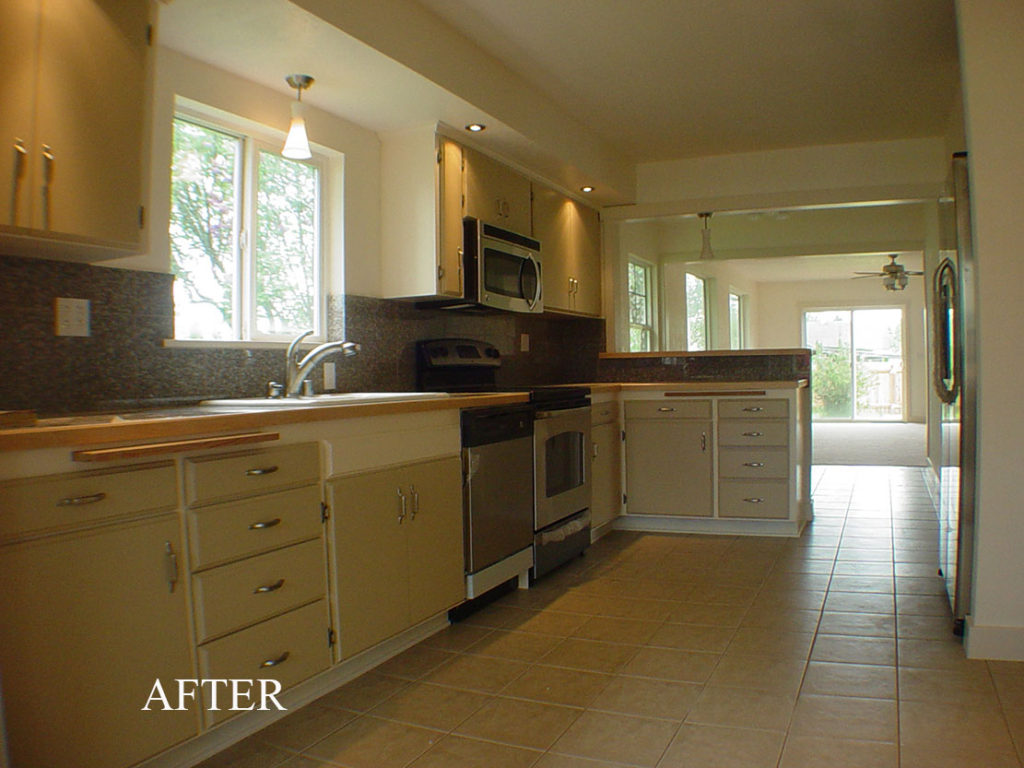
The old hallway had bedroom doors at each end. By re-locating one of the doors close to the other (and also near the bathroom door), we were able to use only the very end of the hall, saving a lot of space:

As part of the new addition, we built a full size laundry room with plenty of storage, a mechanical closet housing both the water heater and the new furnace supplying central air. A large master suite with walk-in closet brings the home to four bedrooms and two full baths.
